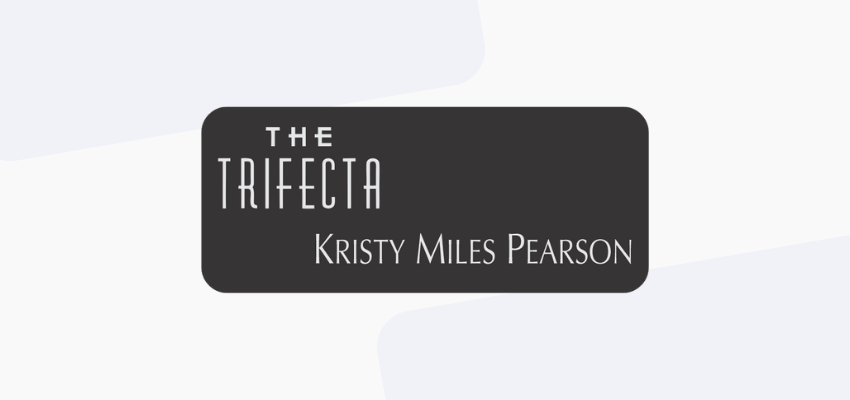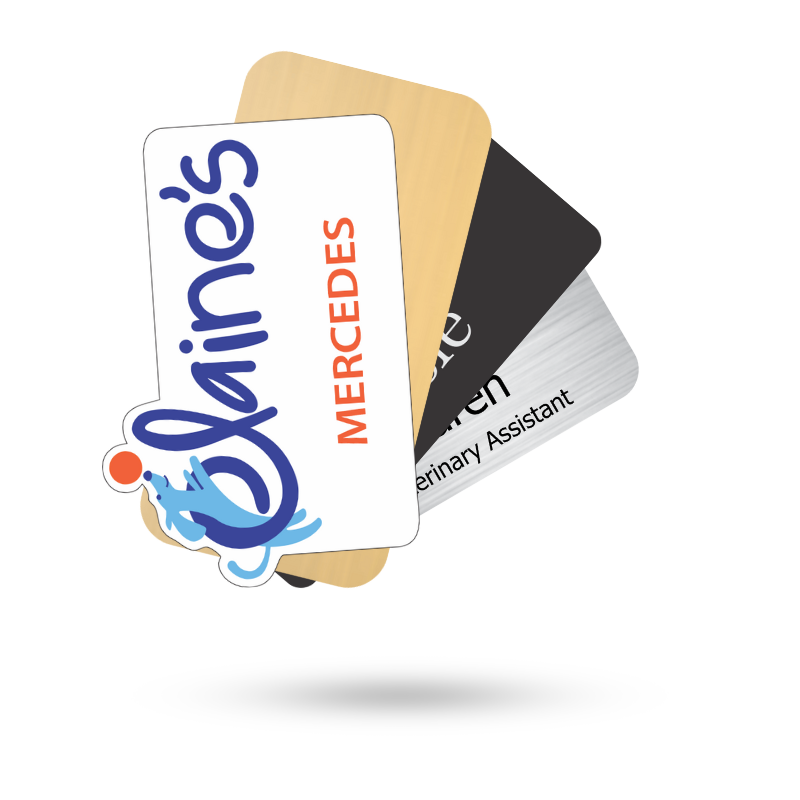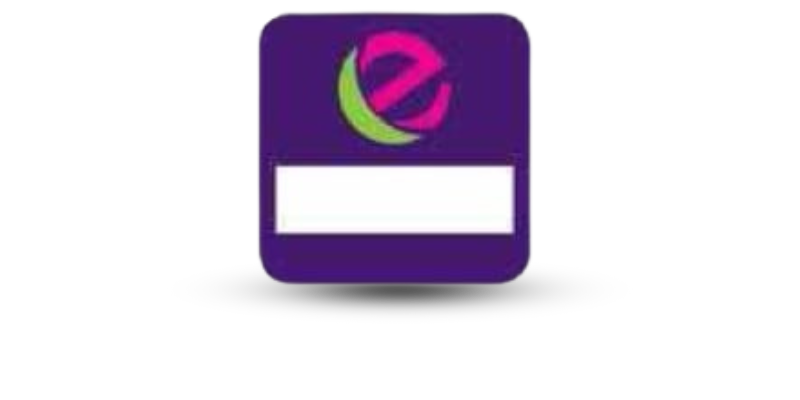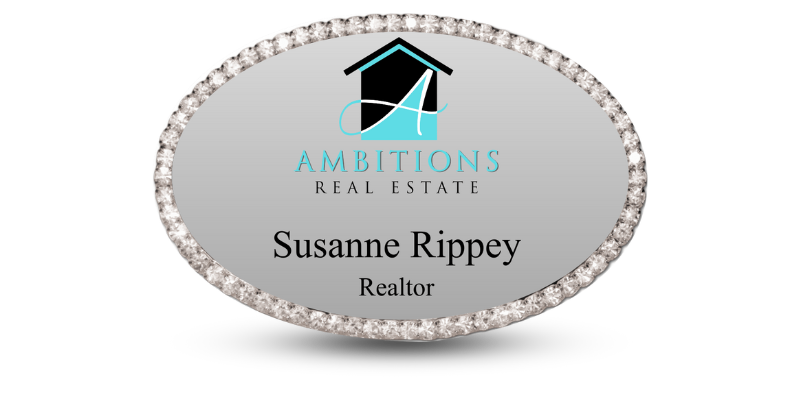Conference Room layout Ideas for Structuring Your Event
Imagine a conference room. What did you think about the layout? You most likely imagined rows of chairs full of people wearing their conference name tags. Perhaps they are eagerly looking toward a rostrum or podium, waiting to hear from a keynote speaker. No matter how you pictured the conference room layout, it’s not the only way for it to be arranged. There are many ways to design the layout for a conference, and they can all provide different meeting experiences for your attendees.

Does the Conference Room Matter?
Hosting a stand-alone conference in the US can cost around $700,000 on average. Smaller conferences can cost tens of thousands. When you are staring down these types of expenses, you want to be sure to get the maximum value from your conference. The layout of the conference room has an impact on the way attendees engage with each other, your content, and, ultimately, your organization. The conference room can literally make the difference between your conference achieving driving results and one that turns away partners, customers, and other stakeholders.
The Conference Room Versus the Meeting Room
Event planners and businesses often use these two terms interchangeably. However, meeting rooms and conference rooms are not typically the same thing. A meeting room is smaller and more intimate. It is designed to facilitate group collaboration and two-way conversations. Meeting rooms usually have a single table in the middle of the room or tables arranged so that attendees can sit opposite each other.
A conference room is usually much larger. It may include items like whiteboards, audio-visual equipment, audio equipment, and digital screens. Sometimes, conference rooms may be arranged so that two-way conversations can occur, but it usually has a spot for one person to guide, present, or lead. A conference room can be used for meetings, but it’s difficult to use a meeting room for conferences.
How to Choose a Layout for Your Conference Room
The type of conference you are hosting impacts how you design the area and vice versa. Here are some questions you can use to help you understand how to lay out the conference room.
- How many people will be in attendance?
- How many speakers or presenters are you planning to have?
- Do you have interactive components?
- Will there be collaborative components?
- Will your attendees be in groups or individuals?
- Will food or drinks be served during the presentations?
- How long will your conference last?
- Will your event be in a single room or in multiple rooms?
- What are your goals and outcomes? What do you want to get out of the event?
Different Types of Conference Layouts
There are a few typical layouts for conferences. Each of them can serve your conference needs differently.
Auditorium Layouts
An auditorium conference layout is best for a very large group and for one-way presentations. The auditorium can be used for keynote addresses or for the conference opening before breaking out into different rooms for meeting purposes. The auditorium layout provides stadium-style seating that faces a stage or dais that allows a presenter to deliver their seminar. Depending on the specific needs, it can include a large video screen as well as audio-visual components. An auditorium conference layout is good for things like:
- Product presentations.
- Keynote speakers.
- Sales seminars.
- Training sessions.
- Multi-media presentations.
The auditorium layout can be used to convey gravitas and to train your audience’s attention where you need it.
Classroom or Lecture Layout
A classroom layout is similar to an auditorium, but instead of chairs, it has desks, which allows attendees a place for their notepads or computers so they can record information during the conference. This layout is useful for more detailed seminars such as training sessions or when there are other elements of work, or if participation is required from the attendees.
Classroom layouts can be any size, and they can be suitable for various group sizes. Most of the time, they are used for medium-sized conferences, but they are most effective when there is a lot of information that needs to be conveyed. Classroom or lecture-type layouts are great setups for:
- Product presentations.
- Training sessions.
- Onboarding new partners and personnel.
- Sales seminars.
Choose a classroom layout if you want to provide your audience with valuable information they can take away.
Boardroom Layouts
A boardroom-style layout is good for a smaller conference. It’s useful when you want every attendee to have an equal chance to speak or contribute. A boardroom layout usually has a round or oval table arranged so that each attendees have clear sightlines. This setup only has one table for attendees to sit around. The boardroom table helps keep your audience engaged in small group discussions. Attendees are less likely to zone out since everyone can see all the other attendees, and the focus is shared around the room. It is an intense layout that is best used in situations such as:
- Open discussions.
- Video conferencing.
- Focus groups.
- Stakeholder engagement.
- Decision making.
Boardroom layouts are not as impressive as some of the other conference layouts, but it can help your audience feel more connected.
U-Shaped Desk Conference Layout
If you want to facilitate communication and interaction between attendees and the presenter or conference leader, choose a U-shaped layout. This conference layout is suitable for small to medium-sized groups of about 20. With too many people, they will start to talk over one another. Having fewer people will divert attention. The U-shaped setup provides space for the presenter to stand in front of the attendees. They may stand in the middle if they take on a facilitator role. U-shaped layouts are commonly used for:
- Guided training or education.
- Workshops.
- Facilitate breakout sessions.
- Multi-channel communication.
- Focus groups.
A breakout into a U-shaped layout after a larger conference group finishes a keynote speech is common.
Banquet Table Layout
If you need to make a large and diverse group of participants feel more connected, using multiple tables is a good setup strategy. This layout style involves arranging tables, usually round ones, which allow eight to ten people to sit around each. One of the advantages of this layout is that it is scalable and easily adjusted to accommodate conferences of different sizes. This layout is a good choice for:
- Award ceremonies.
- Conference seminars with quick breakout sessions.
- Conferences that involve serving a meal.
- End-of-conference summary meetings.
- The banquet layout style makes it easy to huddle attendees for workshops or brainstorming sessions and then shift to a more unilateral presentation led by a host or speaker.
Get Your Conference Name Badges from Name Tag Pros
As an event planner or organizer, your reputation is on the line. It’s important to get every detail right to leave a great impression on attendees and set the stage for engagement in future conferences. Getting the right name tag design is a small detail that makes a huge difference and influences the outcome of your event. Give Name Tag Pros a call today, and let us design the perfect name badge to reflect the goals and intentions of your conference.
Share Article
Categories







